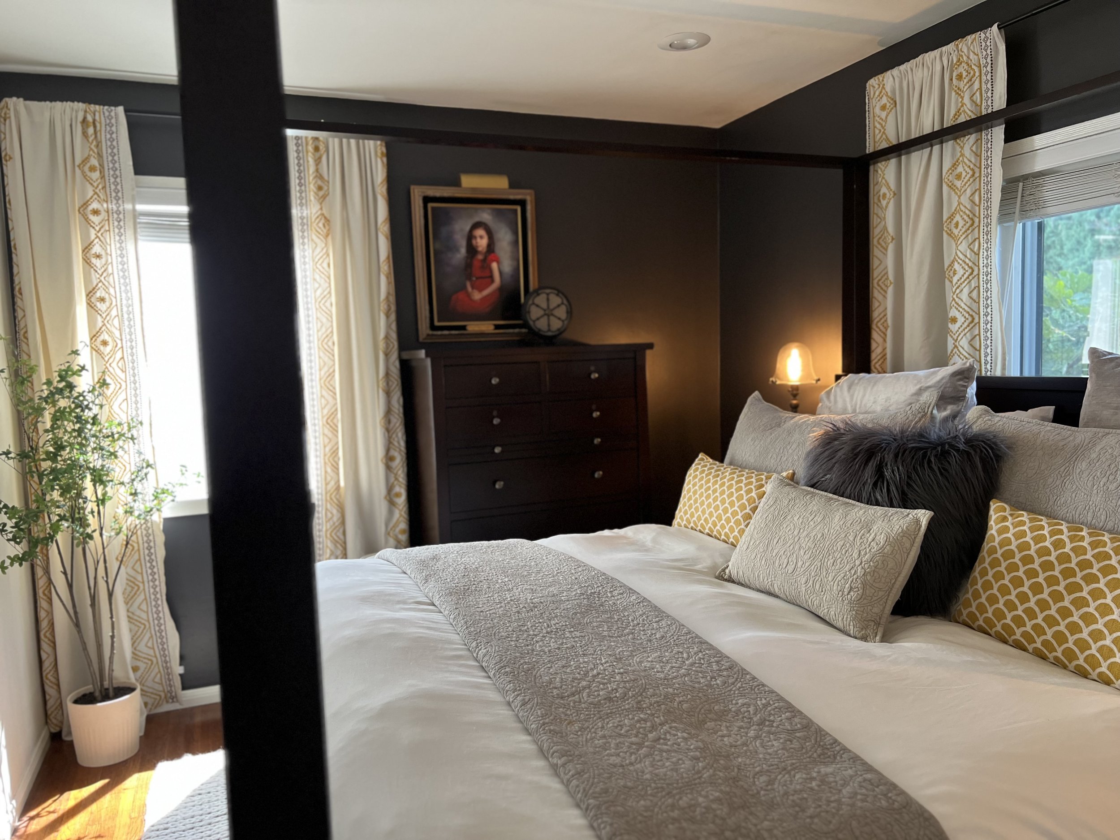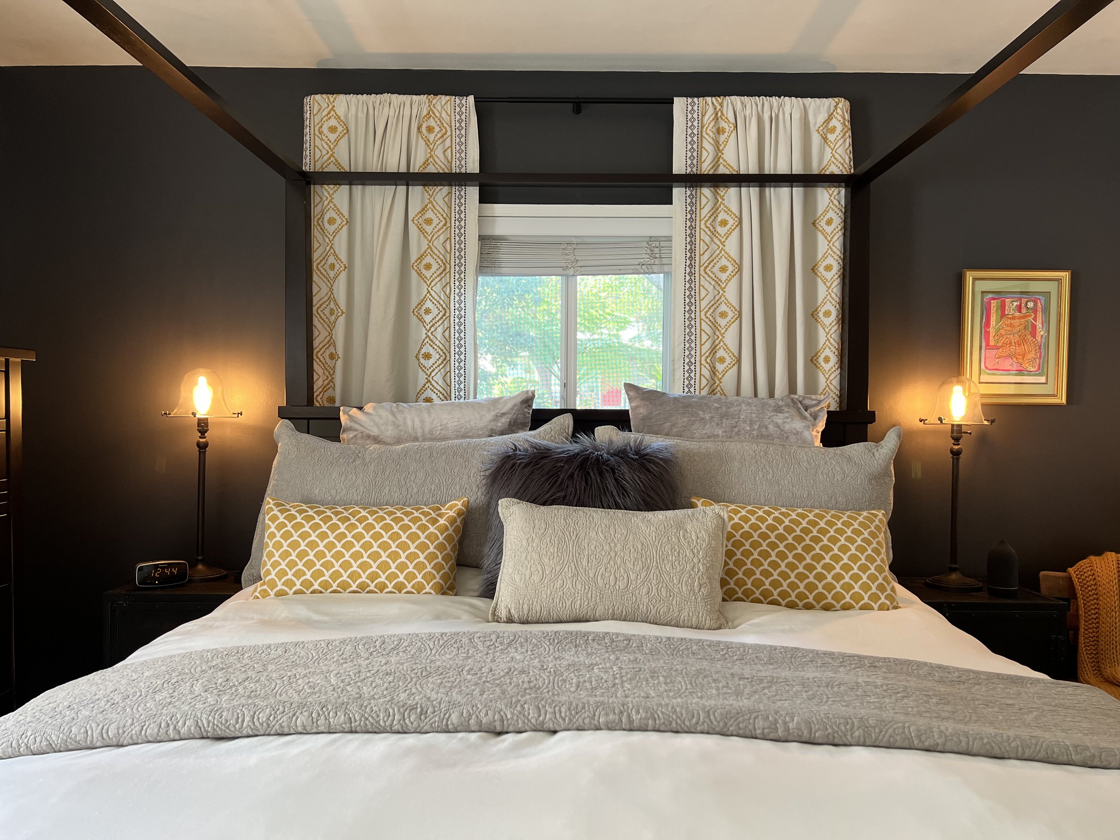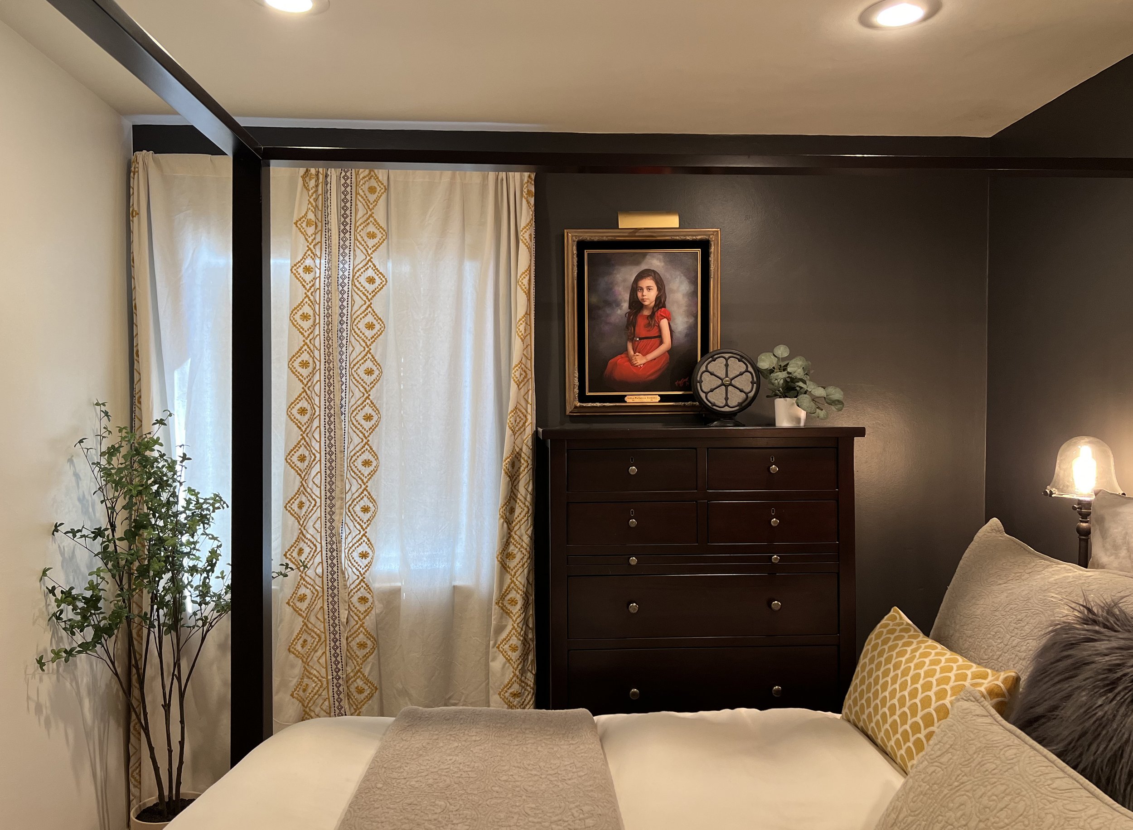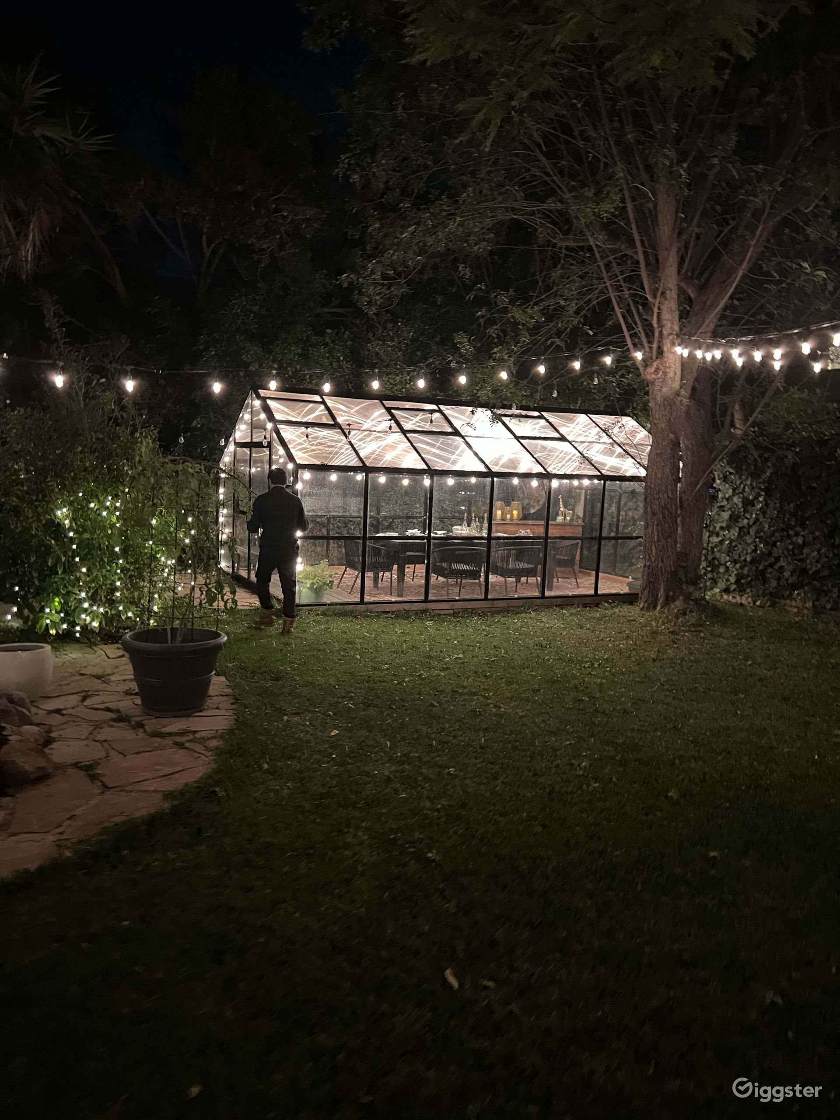

























Existing flush white cabinetry and tiled counters are modernized with new Carrara porcelain flooring, plumbing fixtures, stainless steel hardware and appliances.

Dramatic charcoal accent walls, new lighting and furnishings complete this Dining Room.

The electric fireplace is a focal point in this cozy Living Room anchored by a timeless Ralph Lauren leather lounge chair, ottoman, and a small-scale custom sofa designed by DLZ | INTERIORS, and fabricated by The Third Degree.

A real fireplace could not be added to the rental home, however, a beautiful electrical fireplace not only becomes a focal point, but also adds warmth to this 1939 home that does not have insulated walls.

Souvenirs from travels blend seamlessly with the mirror frame made from reclaimed boat wood.

The yellow walls were replaced with crisp white walls, and trim, and dark charcoal accents, with hints of teal.

A small corner of the “Taurus” painting peeps from behind fresh dried eucalyptus leaves, as a vanilla candle freshens the air.

The charcoal accent wall allows for images on the TV to pop. Behind the fiddle leaf fig tree is a reclaimed wooden shutter from an old Indian Palace.

The industrial mango wood shelf holds vintage boxes filled with LPs from the 1950s-1990s.

This West Los Angeles home is on a beautiful tree-lined street with lovely views and an aroma of Jasmin flowers. The DLZ-designed custom sofa is filled with an array of feather-down pillows.

Making the most of a small Primary Bedroom. Select walls in a dark charcoal tone create a sexy, moody environment.

Dark charcoal tones with hints of gray, white, and gold make this a warm, inviting Primary Bedroom.

A single-car garage is converted into a spacious and functional walk-in closet. Although not adjacent to the Primary Bedroom, the extra closet space is a necessity for modern living.

This once bland room is transformed into a magical bedroom perfect for a little girl.
The ceiling-suspended cloud with rainbow ribbons was made by DLZ’s’ CEO, Deb when she was 13 years old.

Restoration Hardware Cole House Bed is enhanced with twinkle lights and a custom pink ombre sheer canopy edged in soft pink ostrich feathers made by mom.

This little girl artist features her paintings and special collection of figurines throughout her room.

A once-empty backyard becomes a beautiful retreat. The pale blue playhouse was remodeled by DLZ’s CEO Deb with her daughter, Luca. A hammock rests between 2 Jacaranda trees, a swing chair dangles from one. The 10’x12’ gazebo was assembled by Deb & husband, Nathan with a firepit and outdoor lounge furnishings. They also built the magical greenhouse with string lights as a special “pandemic project”, used to house an above-ground pool during the summers, and as a gorgeous dining room off-season.
