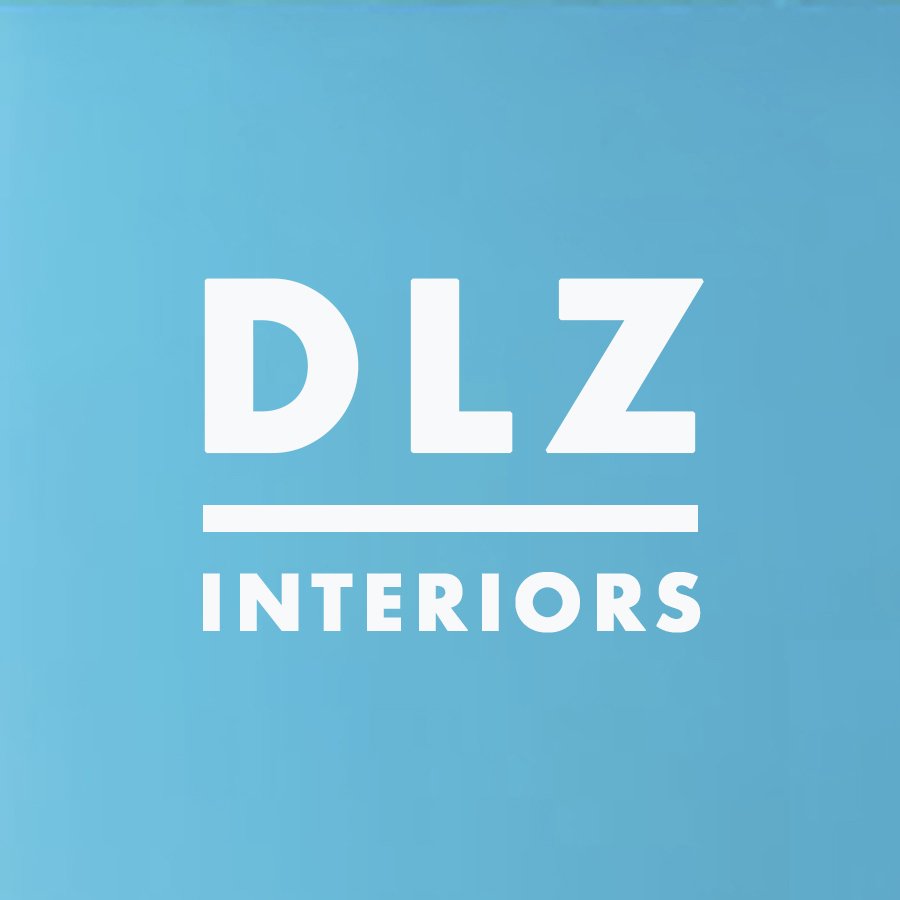


























The Rinrose is a 100,000 SF ground-up new building with 100 apartment units and mixed-use space. Amenities include a Game Room with Pool Table, Large Screen TV, Ride Share Waiting, Pickup and Drop-Off Areas, Conference Facilities, Community Rooms, Recording Studios, Courtyards with Fire Pits, Wading Pool, View Decks, Evolution Pet Spa and DogRun, State-of-the-Art Gym, Retail Spaces, Outdoor Theater, and several Apartment Units with Automated Furniture.
Developer: APPA Real Estate
Architecture: KFA Architecture
Interior Design: DLZ | INTERIORS
Landscape Architects: [plac-e]: Pakshong Landscape and Architecture Collaborative
Photography: Jim Simmons Photography

The Living Wall is the center of the Lobby, dividing the space into multiple uses. One area is comprised of a series of Conference Rooms, Pods, and a private Recording Studio.
Photography: Jim Simmons Photography

The living wall is beautifully lit and features an edge-lit “R”, the logo of The Rinrose. Green velvet chairs, marble tops, and custom rugs complete the space.
Photography: Jim Simmons Photography

Various seating options for lots of gatherings in the Lobby with a living wall as its focal point. A color changing neon rose floats atop a black slat wall in the Leasing Area.

Mod lighting and a retro backdrop make for a fun visual at the beautifully upholstered custom banquette; fabrication by Wood Design & Art (base), and The Third Degree (cushions in Pallas Textiles upholstery).

Mod lighting and a retro backdrop make for a fun visual at the beautifully upholstered custom banquette.
Photography: Jim Simmons Photography

The entryway colonnade terminates at a textured tiled feature wall with sculptural pieces and modern art.

Warm and inviting Library with a modern fireplace, built-in shelving full of art, books, board games, and a cozy reading nook.
Photography: Jim Simmons Photography

Warm and inviting Library with fireplace, built-in shelving full of art, books, board games, and a cozy reading nook.

DLZ | INTERIORS Founder and CEO, Deb Longua-Zamero, with DLZ-Design Concierge and Accessories Goddess, Kim V., sitting proudly in the beautiful Rinrose Library.

Beautiful custom live edge wood bar table with leather barstools serves as a relaxing place for residents and guests to wait for their ride.

Beautiful custom live edge wood bar table, cut from a huge 14’L x 3” thick black walnut slab coated with resin to seal the cracks and preserve the wood.

The Lobby Game Room sports a pool table, lots of soft seating, and a large-screen TV for community viewing. A fully equipment kitchen and bar area are great for parties. Themed conference rooms allow for business meetings or additional game-playing spaces! Several nearby pods and a recording studio make this building a dream for the TikTok generation.
Photography: Jim Simmons Photography

A large leather sectional makes for comfy viewing around the Game Room’s large-screen TV. A dark navy graphic wall compliments the kitchen cabinetry and signals the start of the conferencing spaces.

Detail shot of the finishes of the Main Lobby Kitchen: light wood cabinets with modern black pulls juxtapose against deep velvety blue cabinetry with gold accents and crisp white quartz countertop and blacksplash with grey veining create a “pop” as you enter the welcoming space.

The large Main Lobby Kitchen includes high-end finishes and appliances, including Sub-Zero Pro Refrigeration, Wolf Speed Oven, Wolf Microwave, and a concealed Miele Dishwasher. Mixed metals and cabinet finishes create a beautiful and unique design.

Detail of the yummy dark blue cabinetry with golden hardware and high-end Wolf microwave. A Miele dishwasher to the left of the microwave is concealed by matching the central base cabinets.

Beautiful Kitchen with all the amenities for use by residents to entertain their guests.

The 15’ long kitchen island with its charcoal grey countertop with white veining, and waterfall edges, light wood cabinetry, black modern pulls, luxury brand Wolf speed oven, and roadside leather barstools is a gorgeous contrast to the central back wall kitchen design.

The 15’ long kitchen island with its charcoal grey quartz countertop with white veining, waterfall edges, light wood cabinetry, black pulls, and leather barstools is a gorgeous contrast to the central back wall kitchen design of dark blue cabinetry, white quartz countertop and backsplash with grey veining, and gold accents. Quirky pendant island lights add a bit of whimsy.

Each conference room has its own unique style. The Gold Conference Room gets its name from the gold accents donning the walls and furnishings. Each room is outfitted with power/data connections at the tabletop, and large-screen smart TVs are included for presentations and/or simply viewing.
Photography: Jim Simmons Photography

Small Conference Room with large leaf motif, and gold accents. Technology is built into the smart TV and tabletop.

The Blue Conference Room features a white marble table, turquoise velvet chairs, a large leaf motif, and gold accents. Smart technology allows multiple users to charge their phones when the power module is popped up, or single-use charging when down.
Photography: Jim Simmons Photography

The Green Conference Room is the largest conference room which comfortably seats 10 in lush green velvet chairs. The golden peacock feathers on the wall pay homage to the wild peacocks that roam this Pasadena neighborhood. The large custom conference table is sleek and modern, with a white back-painted glass top and integrated power and USB ports are cleverly placed along the sleek walnut table edge. The island base has a concealed access panel to hide the cables and wires that make the smart technology work.
Photography: Jim Simmons Photography

Multiple pods allow residents to step away from the Game Room to take private phone calls; some rooms are equipped as a recording studio for taking Zoom meetings or making TikTok videos.
Photography: Jim Simmons Photography
